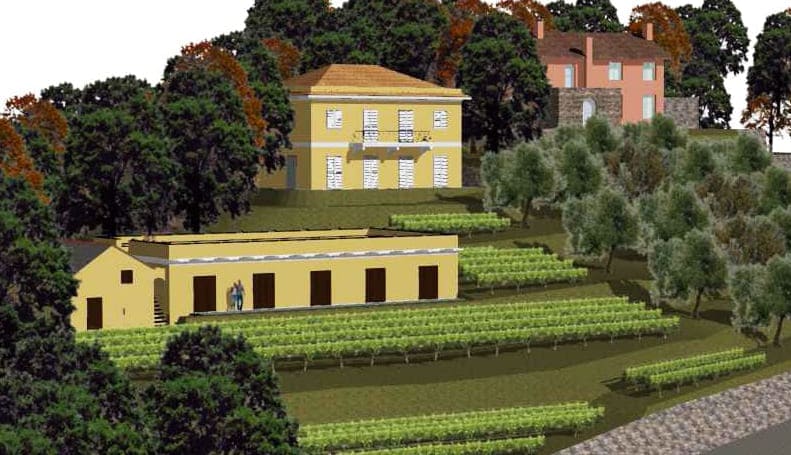
NEW HOUSING COMPLEX
LOCATION
Castiglione Chiavarese (GE)
TASKS
Topographical Survey, Co-Design, 3D Modelling and Rendering, Works Direction
STATUS
In Progress
CUSTOMER
Private
DESCRIPTION
The Project, carried out in collaboration with an Architectural Firm in Sestri Levante (GE), envisages the recovery of an area of about 10,000 square meters, previously in a state of abandonment, through its conversion for the most part into an agricultural area. The remaining portions will be used for the construction of a number of buildings, both residential and artisan/production.
Also in this Project, the contribution of 3D Modelling assisted by a meticulous Topographical Survey made it possible to carefully study the initial conformation of the land and accurately calculate the subsequent modifications, including the design of the internal road section. The 3D representation was also very useful in defining the design of the new buildings, thus allowing the Technicians who took part in the definition of the work to have 360° control over all aspects of the intervention.

